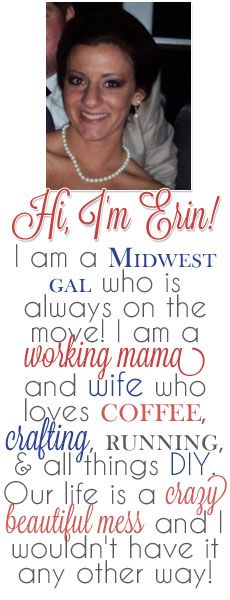 |
| View from the front door- living room |
 |
| View from dining room |
 |
| View from the living room into the dining room and kitchen |
 |
| Dining room |
 |
| Kitchen |
 |
| Stairwell |
 |
| Hallway to bedrooms (left side: bathroom, master right side from back: Zetta's room, office) |
 |
| Main level bathroom..pigs, really!? |
 |
| Main level bathroom |
 |
| Zetta's bedroom |
 |
| Zetta's bedroom again |
 |
| Office |
 |
| Master bedroom(the paint was like this!) |
 |
| Master bedroom again |
 |
| Half bath in master bedroom |
 |
| Downstairs bathroom(this was only a stall shower) |
 |
| Downstairs bedroom |
 |
| Downstairs bedroom again |
 |
| Downstairs kitchen area?(right off the stairwell) |
 |
| again (leads into laundry room) |
 |
| Downstairs living room(view from bathroom/bedroom hall) |
 |
| Downstairs living room again(view from bottom of the stairs) |
 |
| Laundry room (sorry it's blurry) |
 |
| Laundry room storage area |
 |
| Under the garage, which is now a media room(right off the kitchen area) |
 |
| Media room/ Extra bedroom again |
















No comments:
Post a Comment